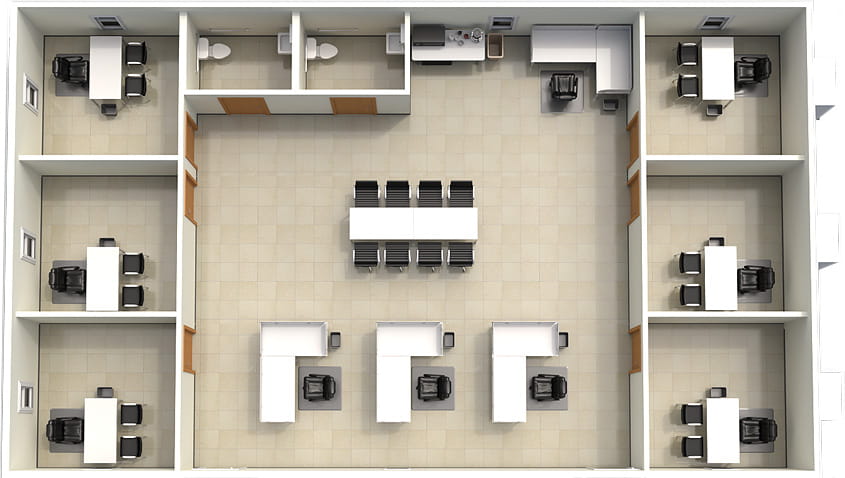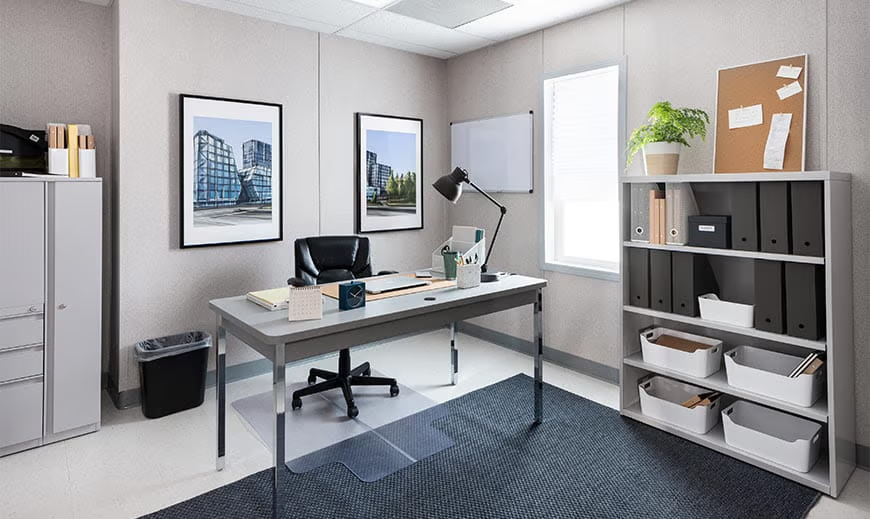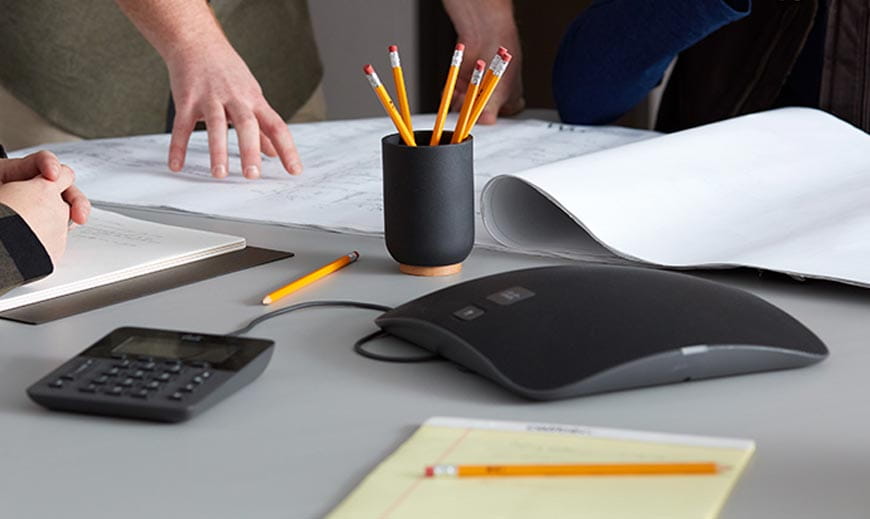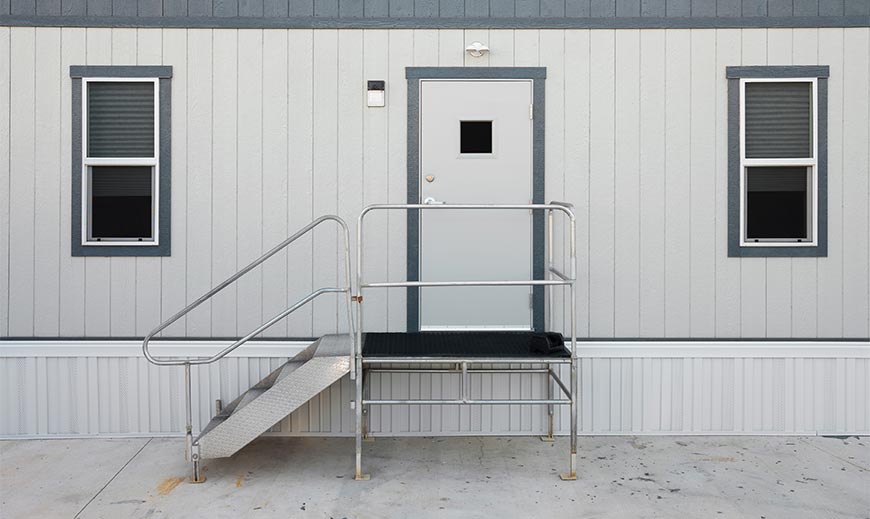36' x 60' Modular Office Trailer
About our Modular Office Trailers
With six private offices and a large common area, consider this section modular office for mid-size and large projects. Our 36' x 60' modular office complex provides 2,160 sq. ft. of office space, is made with durable, high quality materials that meet local building, electrical, mechanical and plumbing codes and is supported by the best customer service in the industry. Standard and customized floorplans are available and allow you the flexibility to reconfigure, expand or relocate as your needs change. We also offer the Essentials to ensure your section modular office is ready to work from day one.
Ideal for larger, temporary or permanent applications, consider this 36' x 60' section modular office when you need space for a jobsite contractor’s office, sales or retail outlet, administrative office, swing space during renovations or new construction, medical facility or visitor center.
Our 36' x 60' section modular office:
- Creates a secure, efficient office environment
- Easily relocated or reconfigured as your needs change
- Provides onsite office space and conference areas to facilitate meetings
- Offers personnel all the conveniences of a traditional office in a modular setting
When you have access to comfortable, convenient office space, your business operations flow more seamlessly. Our 36' x 60' section modular office can help keep your operations on track and moving forward. No matter what space challenge you are trying to solve, you can be confident our section modular office buildings and complexes meet your needs.
Dimensions

Features
Dimensions
- Walls: 2' x 4' (R-12 Fiberglass)
- Floor: 2' x 10' (R-20 Fiberglass)
- Roof: 2' x 8' (R-20 Fiberglass)
Exterior Finishes
- Vertical metal siding (white/green)
- EPDM membrane roof
Interior Finishes
- Vinyl covered gyproc (light color) walls
- Heavy duty vinyl floors
- Vinyl covered gyproc structural 8' ceiling
Electirc/HVAC
- Fluorescent ceiling lights
- Main breaker panel & subpanels
- Heat: Electric forced air (downflow)
- A/C: Electric forced air (upflow)
Windows/Doors
- Double glazed 50/50 sliders
- Insulated doors
VIEW SAMPLE FLOORPLANS
Download Spec SheetAvailability
Availability varies by branch location. Not all products are guaranteed to be in stock. Products are shown with all available features and may vary. Additional products and features may be available. Contact a representative for more information on what products and features are currently available near you. If you are looking for a more permanent solution, we also offer a variety of used trailers for sale. Refer to our Mobile Office Trailer Rental Guide to download a helpful checklist for leasing temporary space.




