Selecting a mobile office to fit your needs
Before you start looking for a mobile office, start by evaluating your needs and available space.
Identify your project needs:
- How do you plan to use your workspace?
- How many people will use the office on a regular basis? And how many will be visiting periodically?
- Do you need storage on your jobsite?
How Will the Space be Used?
Do you need an open area for workers to take their lunch break and meet to discuss plans? Will you be hosting customers or other VIPs? Does your team need private offices or common workspaces? Will you need a restroom within the unit? What about additional storage for equipment, materials or inventory?
Size Matters
When it comes to choosing the right size modular office, 100-150 square feet per person is the general guideline. Note that some suppliers will include the trailer hitch in the total square footage, even though it is not usable space. Getting both internal and external measurements will let you accurately calculate how much space you will need for the unit to fit on your site.
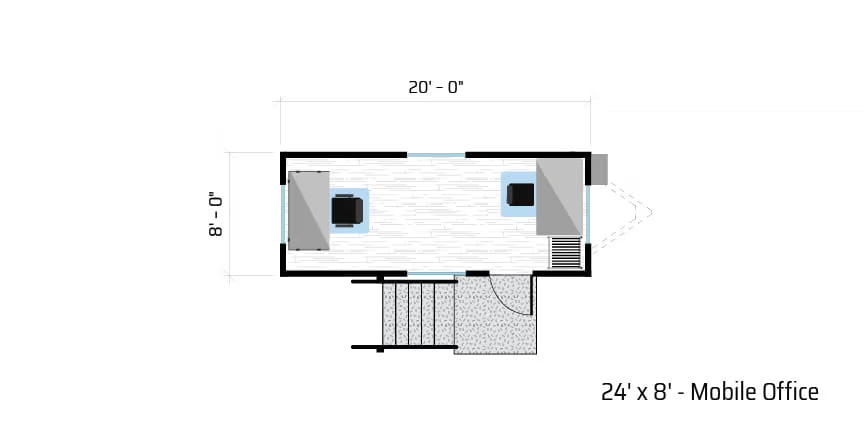
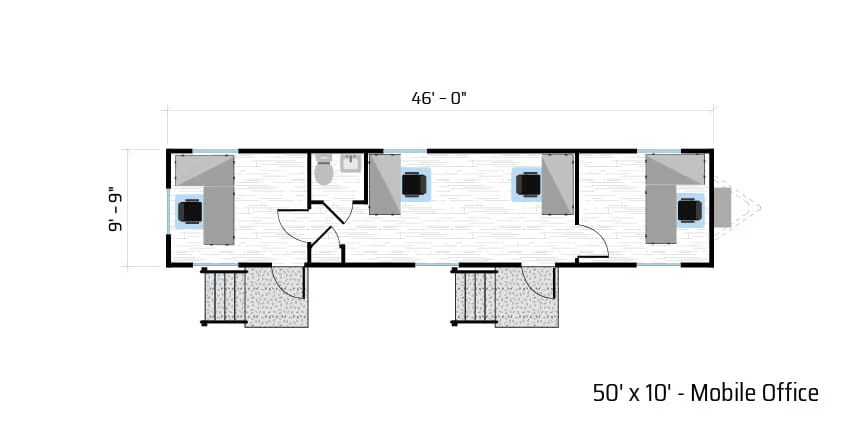
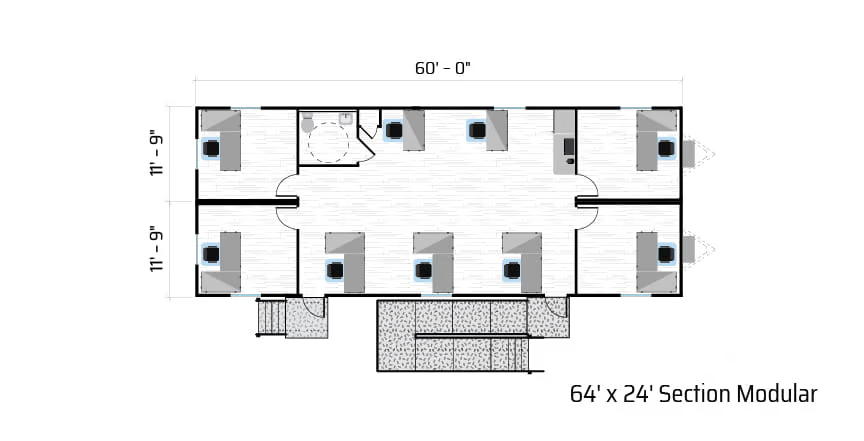
Survey Your Site
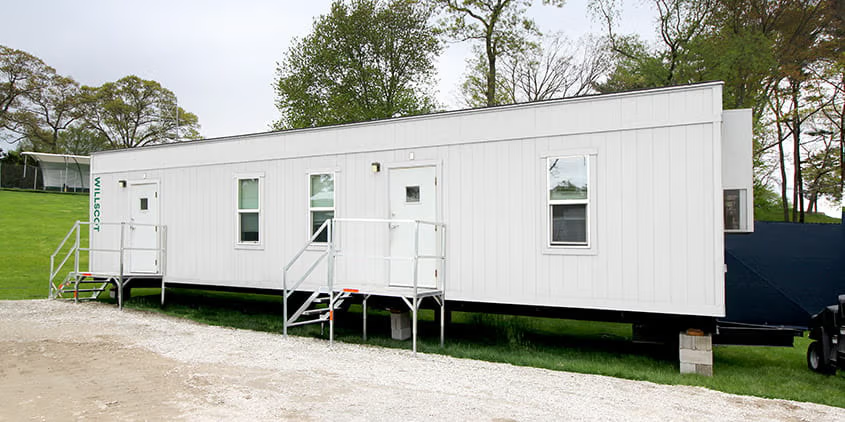
- Where do you plan to place the mobile office at your site?
- Is there sufficient room for the size modular building you need?
- Is the location accessible by a large truck, for delivery and removal?
- What type of surface will the unit be placed on? (i.e. grass, gravel or concrete)
- Will water drainage be an issue?
- Will the traffic flow change as the project progresses?
How Much Space Do You Have?
Survey the footprint of the entire site. Consider how the space will be used and its proximity to other key areas, such as your site entrance and exit, work zones, etc. Does the building need to be a minimum distance from other structures?
To receive a standard 40-foot mobile office trailer, you’ll need to have room for a 20-foot tall, 12-foot wide, 100-foot long truck and trailer to enter your site and navigate to the setup area. For ground level offices and storage containers, the site needs to be big enough to fit the office, plus 120 feet of ground clearance to unload the unit.
Plan on having at least 6 feet on all sides of the building so you can move freely around the unit. But check with your local authorities before you complete your order to see if additional space is required. Some municipalities require as much as 20 feet on all sides. This may affect the size of the mobile office that fits on your site.
The Option for Tight Spaces
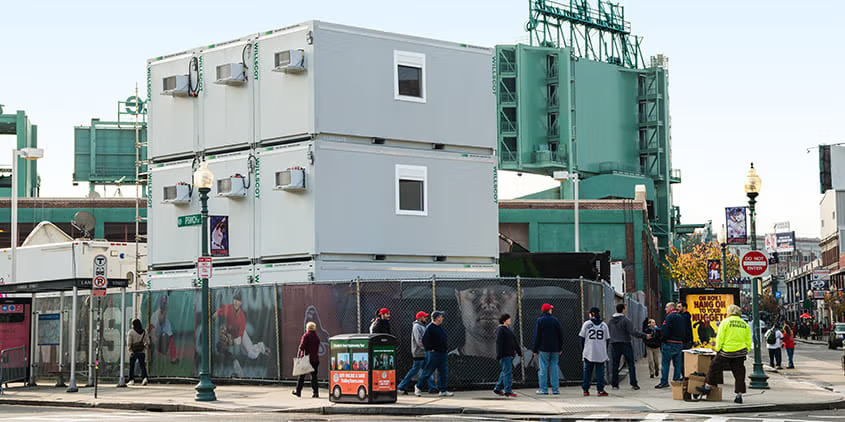
When space is tight, consider stackable modular buildings to make the most efficient use of the available space. This type of unit is typically assembled on site, crane set into place, even stacked up to 2 units high.
Water Drainage
Like any other building, sitting water under a mobile office trailer can cause the foundation to soften and the building to shift. Make sure that water will drain naturally, or create a drain to avoid issues down the road.
Survey the Foundation
Think about traffic flow, equipment clearance and access to other areas of the jobsite. Identify the best location for the unit. Take note of the surface area which could impact the type of unit ordered. Measure where the unit will be placed. Do this before the unit is ordered and delivered to avoid mistakes that could cost you both time and money.
Determine Your Timeline
- How long is your project?
- Will you need to move jobsites for your project?
The duration of your project will impact the type and size of your mobile office. Whether your lease is 3 months or 3 years should be a consideration.
Depending on the scale and phases of construction, often times the flow of work and space on a jobsite needs to be reconfigured throughout the life of the job. With a proactive plan, your project will be set up for success.
